How to Build a Picnic Table for your Garden
- Identifying the parts
- The Plans – Feet and Inches
- Shopping List and Cutting List
- Cutting List
- Instructions – The Legs
- Joining The Legs
- Cut and Fix the Rails to the Legs
- Drill bolt holes Through the Crosses
- Drill Holes into Brace Ends
- Fix the X Legs to the Braces
- Just the tabletop and bench top boards to go
- DONE! Step Three is….
I recently wrote a post about how to build a raised bed garden but then I thought you might be tired. So, I also wanted to tell you how to build a picnic table so you will have a place to sit down in your garden. I know, I’m very thoughtful, right? Seriously though, I found a blog post written by a woodworker, Les Kenny on buildeazy.com, which is a website that has plans for a lot of different easy wood working projects. But, this is going to be a “How to” with pictures about how to make a standard picnic table. Les has foldable picnic tables for about $5.00 fee for the PDF plans. But, he has other free plans too.
This design is ideal for the garden and lawn. It is the feet and inches version although Les does have plans in metric measurements. His Premium list is in a nice clean PDF version for $5.00. I will cut and paste from his blog here.
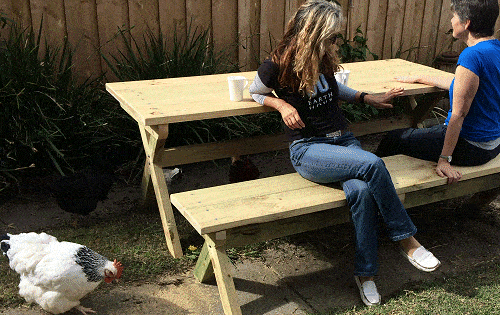
Identifying the parts
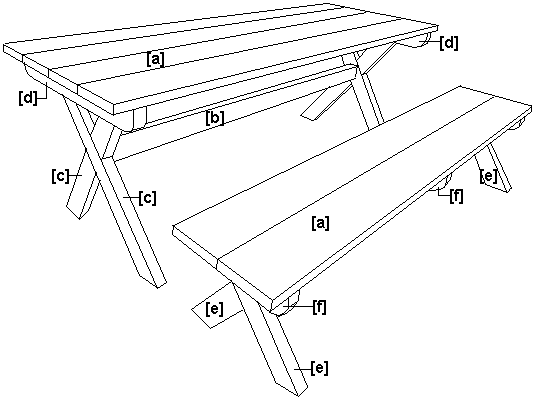
[a] top and bench top boards
[b] brace and seat brace
[c] table legs
[d] table rails
[e] bench legs
[f] bench rails
The Plans – Feet and Inches
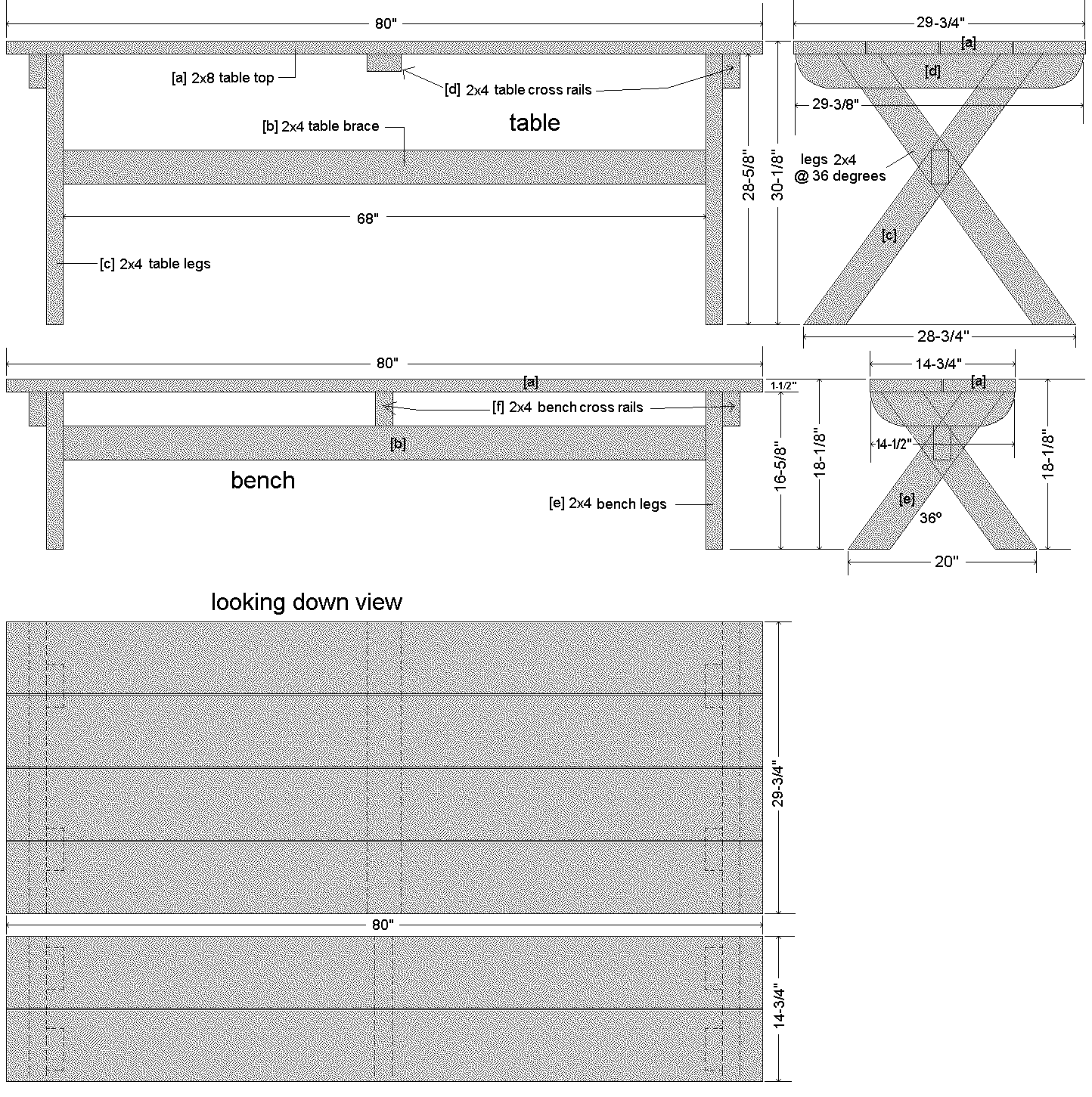
Shopping List and Cutting List
Note: These plans and material listings are for a stand alone table and one bench. If you require more than one bench (chances are, you will probably want two), then allow for the extra materials.
There are two wood sizes used in this project.
They are 2×8 and 2×4 treated lumber. Dimensions are given in inches.
Take note, the dimensions given above are the nominal (called) sizes.
The actual sizes are 1-1/2″ x 7-1/4″ and 1-1/2″ x 3-1/2″ respectively. I.e. – 2×8 is really 1-1/2″ x 7-1/4″, and 2×4 is really 1-1/2″ x 3-1/2″.
The table top boards and the bench top boards are 2×8, and all else is 2×4.
At the time of writing, both the Home Depot and Lowes (USA) stocked the above sizes in lengths of 8ft and 16ft.
Wood
2×8, six lengths @ 8ft.
2×4, six lengths @ 8ft.
Note: You will be able to cut all the pieces from the lengths above. There will be a bit of wastage with the 2×8 as the required table and bench lengths are 80″ and the stock (in store) lengths are 96″ (8ft.)
Other stuff
3-1/2″ exterior type wood screws, you will around 60
5/16″ x 5″ Galvanized Hex Lag Screws, You will need 8 screws and 8 washers’
Cutting List
2×8
[a] table top and bench top – 6 @ 80″
2×4
[b] table brace and seat brace – 2 @ 68″
[c] legs – 4 @ 38″
[d] table rails – 3 @ 29-3/8″
[e] bench legs – 4 @ 23-1/8″
[f] bench rails – 3 @ 14-1/2
Instructions – The Legs
PREPARING AND MARKING THE JOINT
Out of 2×4 stock, cut the legs for the table and bench – 4 @ 38″ and 4 @ 23-1/8″.
Make a cut each end 36 degrees off square.
The length along the sides (not the overall length) should be 35-3/8″ for the table legs and 20-1/2″ for the bench.

Cross each pair of table legs (in an upright position) so the bottom ends are sitting flush on a flat surface and apart 28-3/4″ overall, then clamp each pair together in the middle where they intersect. The overall height should be 28-5/8″. Refer to the drawing below.
Cross each pair of bench legs (in an upright position) so the bottom ends are sitting flush on a flat surface and apart 20″ overall, then clamp each pair together in the middle where they intersect. The overall height should be 16-5/8″. Refer to the drawing below.
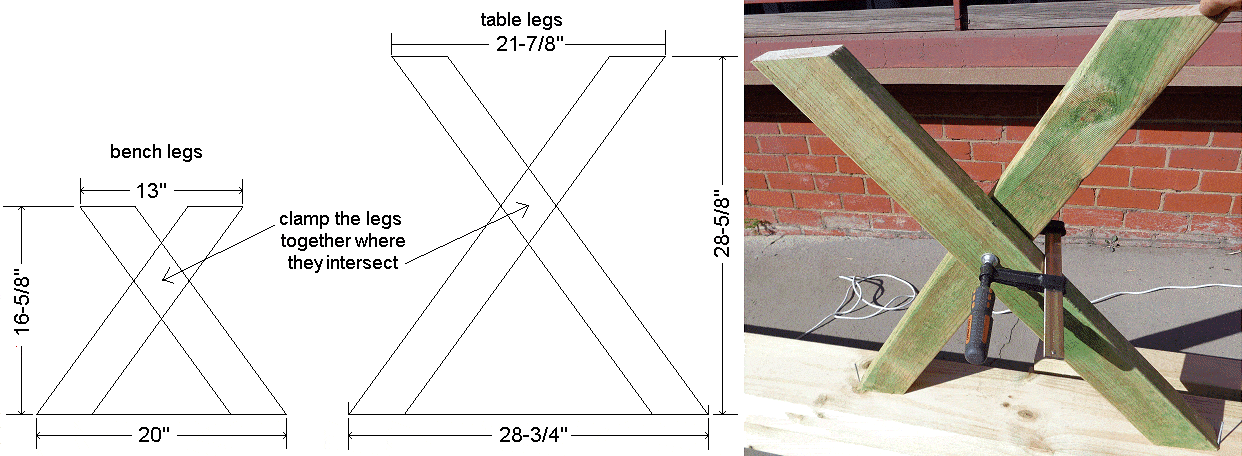
Then mark where the legs meet (the intersection), on each side. That will mark the area that needs to be checked out.
Once marked, undo the clamps and lay the pieces out.
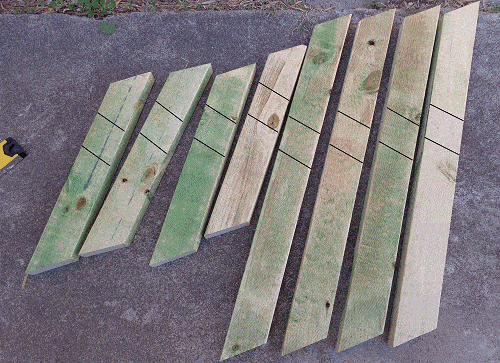
Verify that the marks on all the pieces are consistent and match the marks on the drawings below.

Joining The Legs
The joint that joins each pair of legs is called a cross-halved joint.
You will need to cut out the area where the legs intersect (the cut-out area) to a depth halfway into each piece of wood.
The cut-out area is already marked (see the previous section) on each leg.
Set the blade of your saw (drop-saw, chop-saw, circular saw, or what ever) to a depth half of the thickness of the wood.
Make multiple cuts across the cut-out area with the saw, and then clean out the area with a chisel.

Glue and join each pair of legs together and screw to hold, but do not position any screws where the bolts are to go. See page 10 for bolthole positions
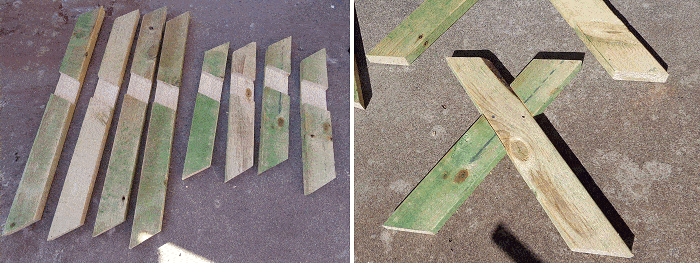
Cut and Fix the Rails to the Legs
Cut the rails and round the ends.
Note: The intermediate table rails are fixed on their flat (as opposed to being on edge like the rest of them) so take notice when rounding the ends.
Glue and screw rails to the top of each pair of legs, making sure that the tops are flush and the overhang each side of the legs is equal. Refer to the picture below.
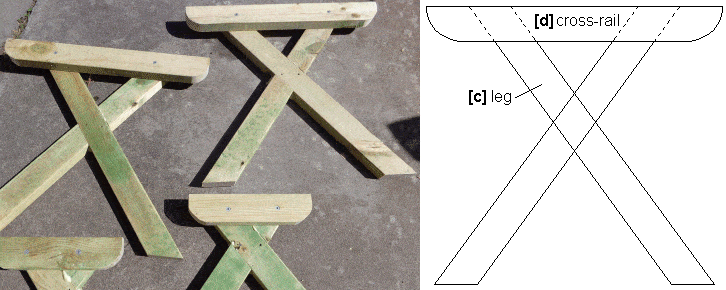
Drill bolt holes Through the Crosses
Mark and drill two 5/16″ bolt holes through the center of each crossing. Position the holes 1-1/2″ apart horizontally. Refer to the drawing below.
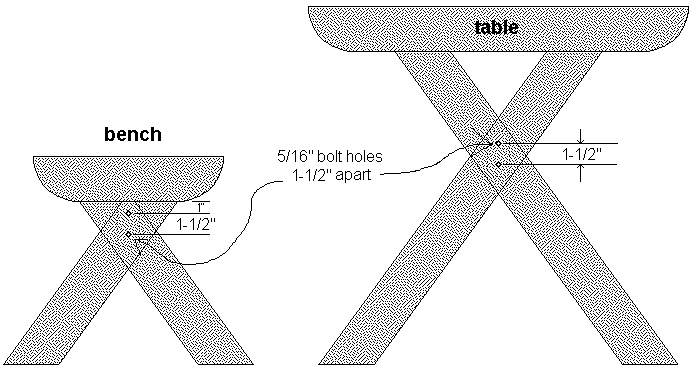
For the bench, position the top hole 1″ below the bottom of the rail.
For the table, position the holes central at each crossing, both horizontally and vertically.
Drill Holes into Brace Ends
Drill two 3/16 pilot holes into the ends of each brace [b].
Position the holes 1-1/2″ apart horizontally and make them equal distance top and bottom and from side to side. Refer to the picture below.
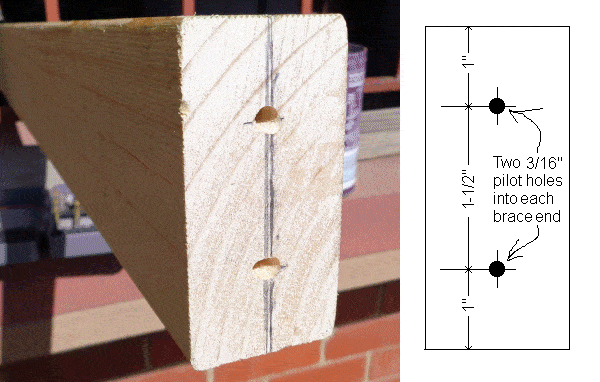
ONLY 3 MORE STEPS TO GO!!
Fix the X Legs to the Braces
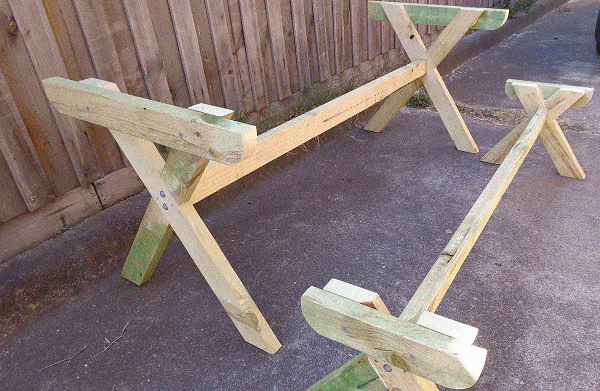
Align the bolt holes in the crosses with the pilot holes in the braces [b], insert 5/16″ x 5″ galvanized hex lag screws with washers into each hole and tighten them up.
That will pull everything in nice and tight and (if the cuts are square) should automatically make the legs 90° to the braces.
While tightening the bolts, ensure that the two table rails are on the same plane, and that the two bench rails are also on the same plane as one another. You may have to twist the frame slightly to achieve this.
Just the tabletop and bench top boards to go
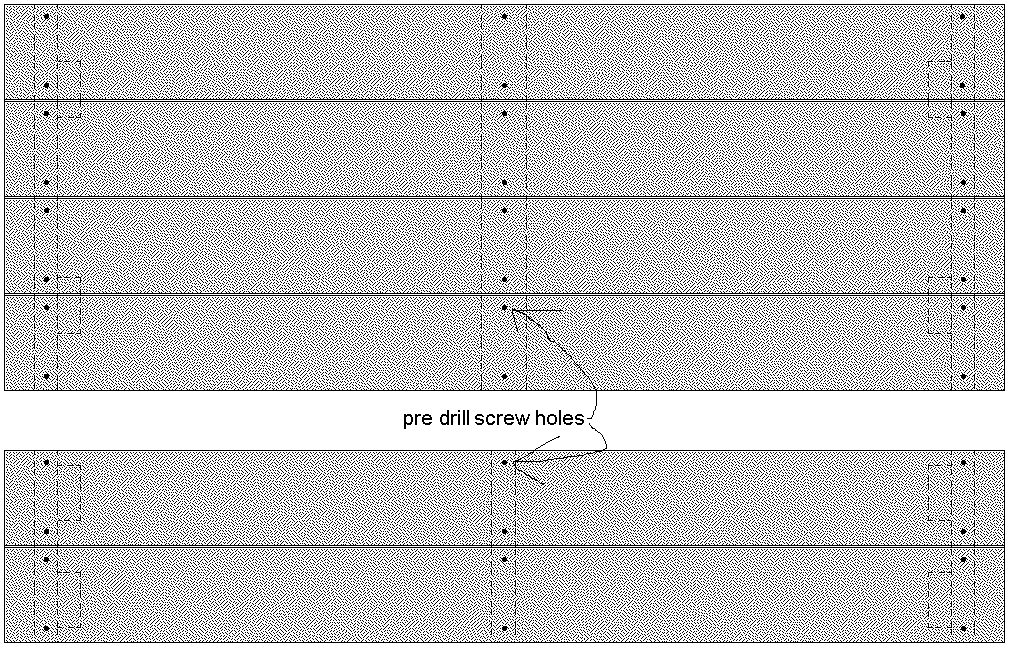
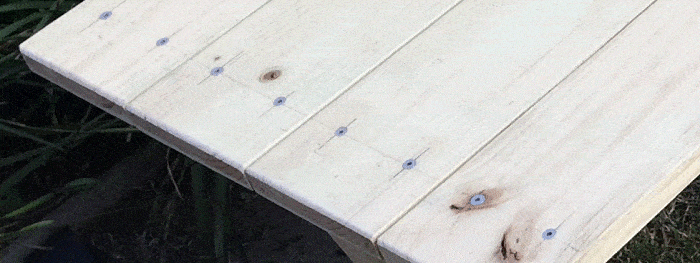
Lay the tabletop and bench top boards on their respective frames ensuring all overhangs are equal and there is a slight gap (1/4″) between all boards to allow for water run off.
Mark for screw placement, in line with the rails and about 25mm in from the sides of the boards. Refer to the drawing below.
Take the boards off and drill the screw holes – the same size as the screw shanks.
Then lay the boards back in place, drill pilot holes into the rails (slightly smaller than the screw size) where the screws are to go, add the screws and tighten.
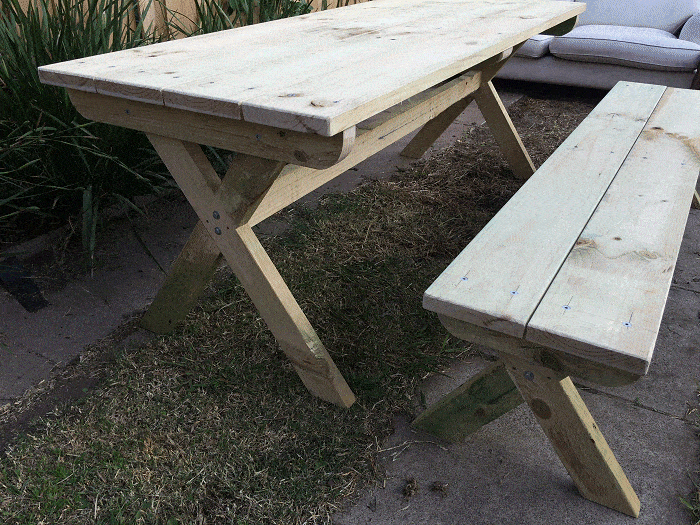
DONE! Step Three is….
Go have some ice tea and a cookie! You deserve it after that project! I hope you enjoy these plans. Please let me know in the comment below what other types of projects you would like to try.